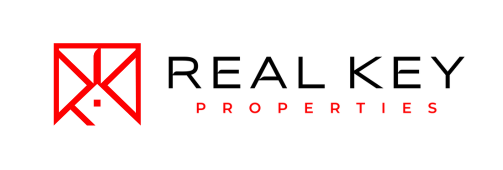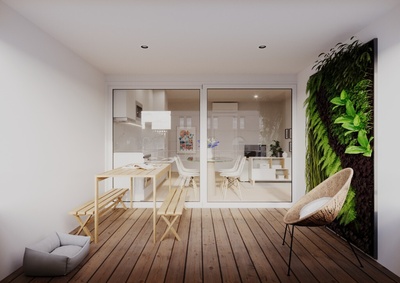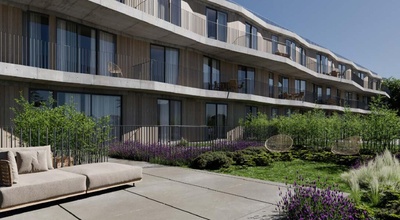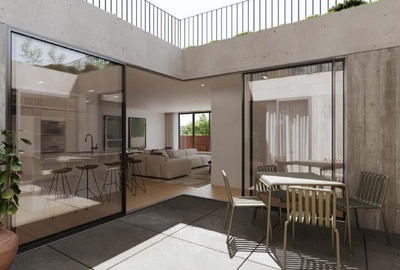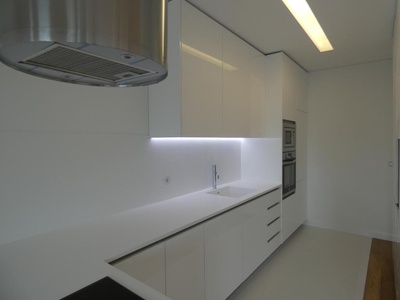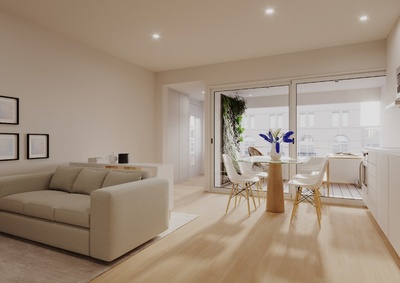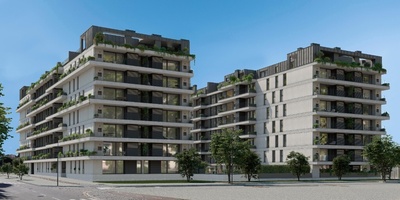T3 with terrace in Guerra Junqueiro Porto, Lordelo do Ouro e Massarelos
- Apartment
- 3
- 3
- 90 m2
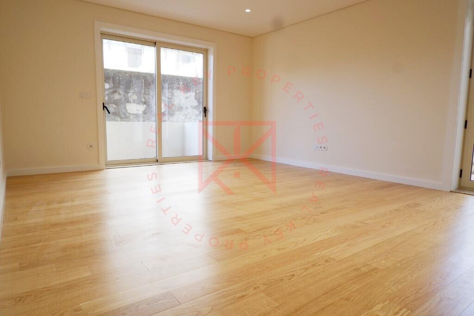
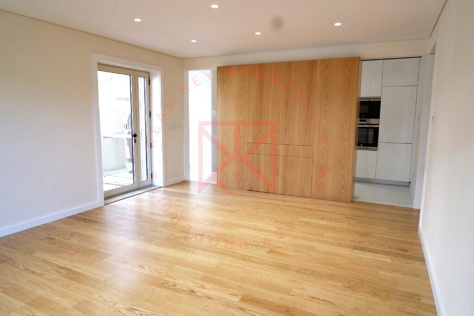
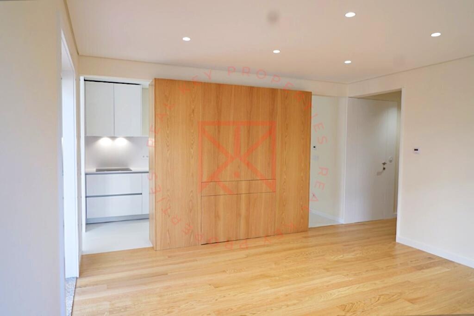
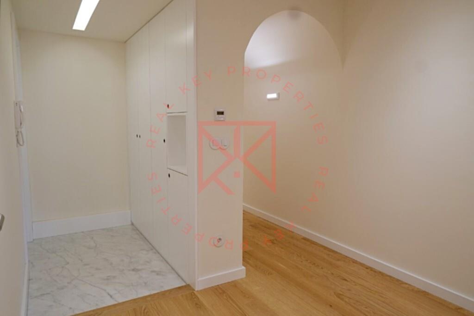
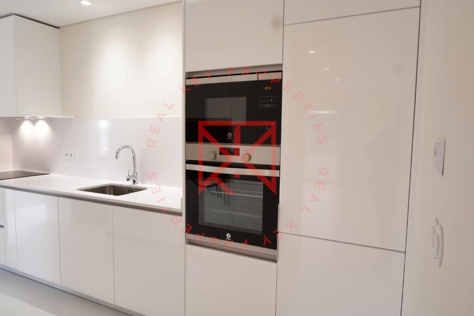
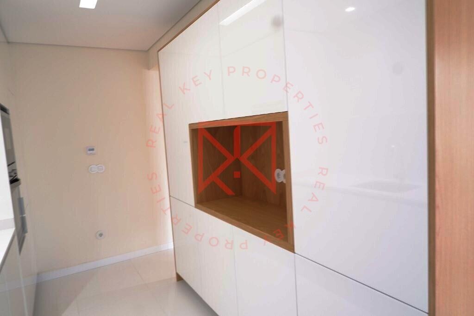
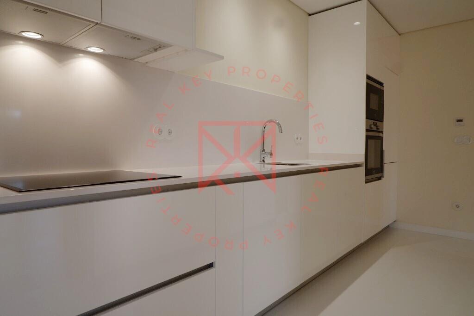
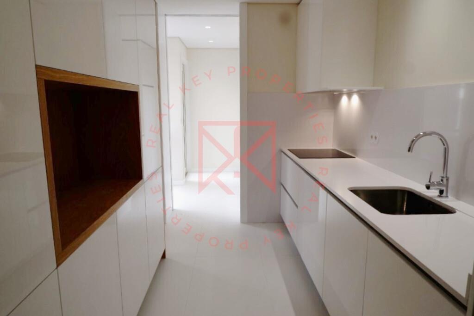
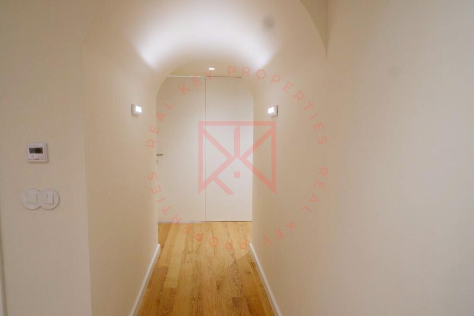
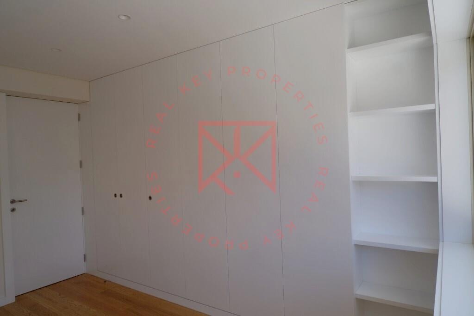
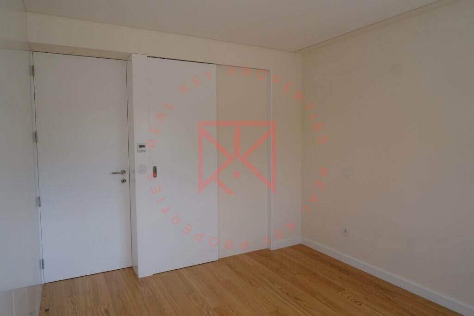
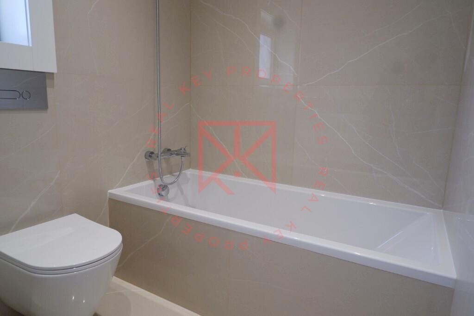
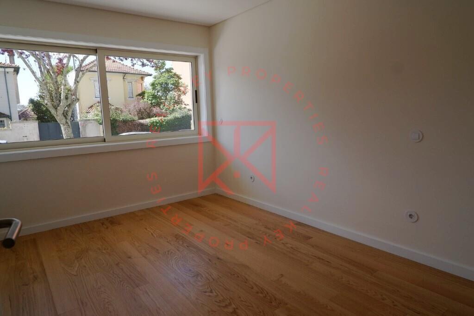
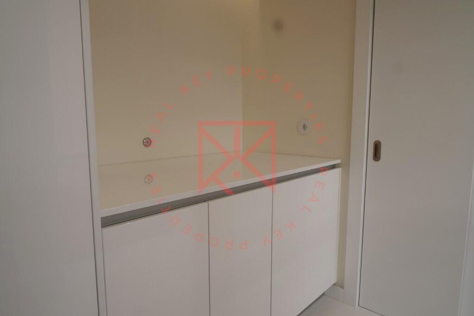
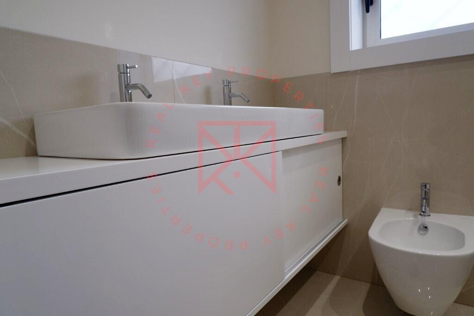
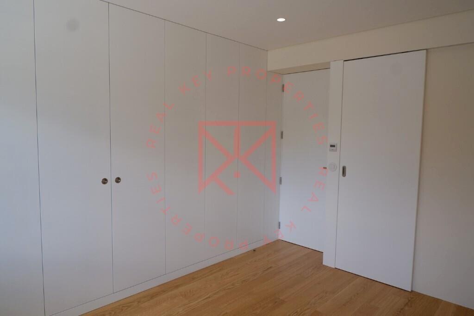
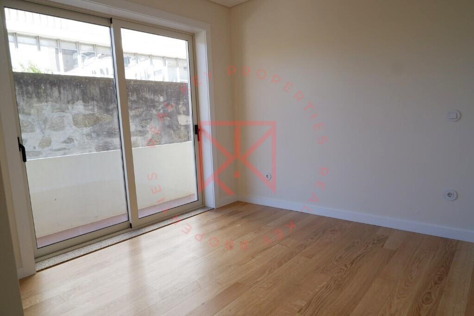
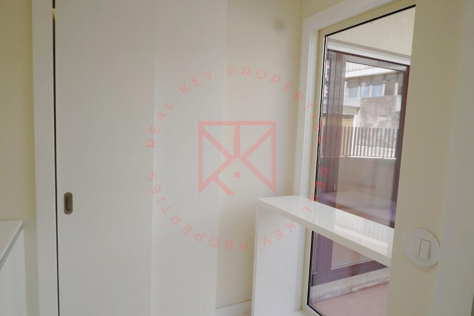
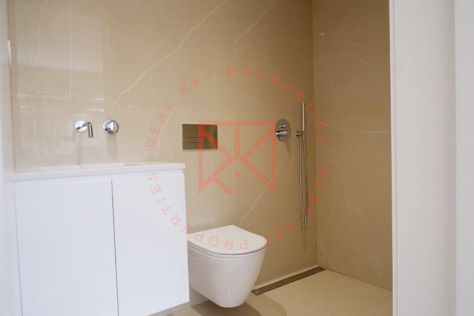
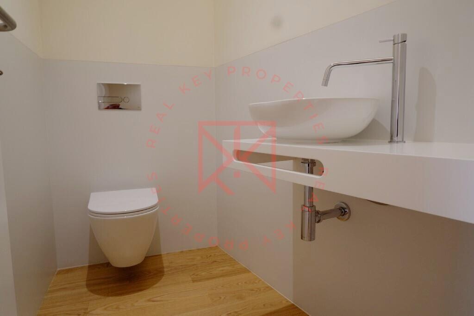
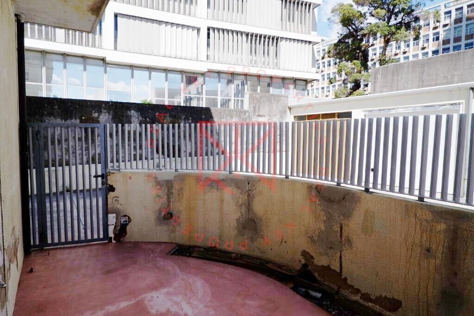
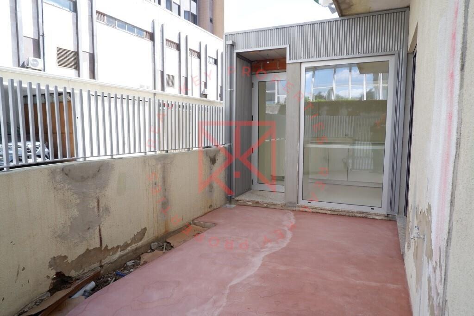
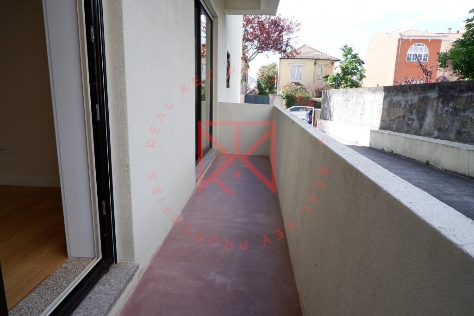
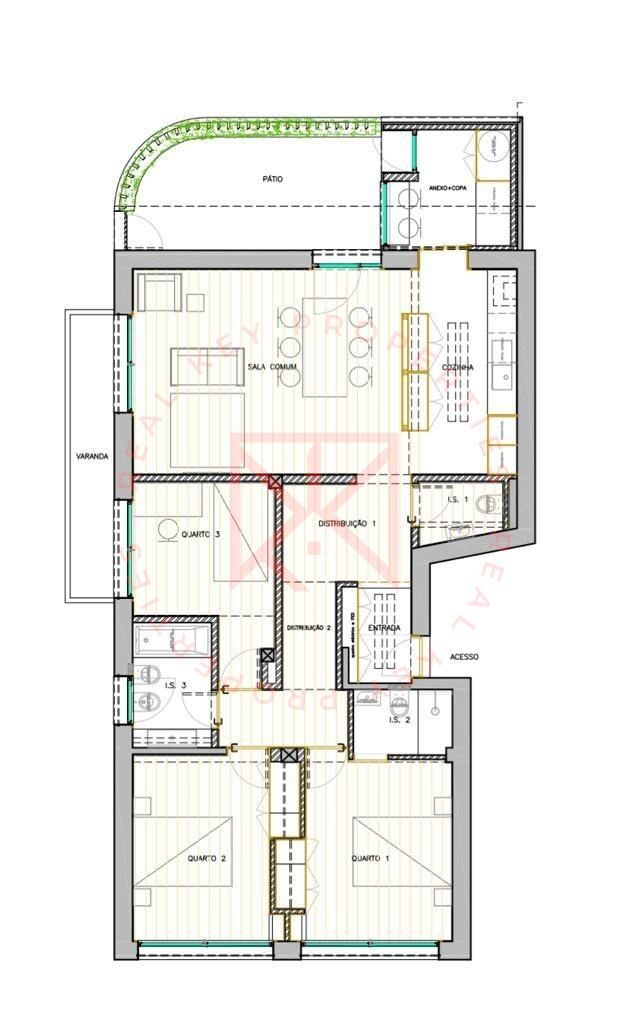
Description
3 bedroom apartment, with 3 fronts, completely renovated, with terrace at the back and excellent balcony.
Located in a prestigious residential area.
General finishes:
* Armored security door;
* Multilayer oak wood flooring;
* Interior doors, skirting boards, wardrobe fronts and cabinets in lacquered MDF;
* Unlevel false ceilings with LED lighting spotlights and/or moldings;
* Arch Valadares sanitary ware;
* Bathroom furniture with fronts in lacquered water-repellent MDF, tops in Silestone or lacquered MDF;
* Kitchen furniture with lacquered water-repellent MDF fronts, or oak veneer with top and covering between furniture in Silestone;
* Fully equipped kitchen with induction hob, refrigerator, oven, microwave, dishwasher and extractor fan;
* Heating sanitary water using a heat pump;
* Heating through underfloor heating with programmable individual control;
* Electric blinds in aluminum with thermal insulation;
* Two-tone aluminum frames with thermal cut and Guardian Sun double glass;
Individual garage for 1 car.
Energy certificate class assigned before renewal.
- To benefit thermal/acoustic comfort, the following improvements were made:
- Placement of insulation with 4 cm extruded Polystyrene Plates on the ceilings;
- Installation of 10 mm Impactodam Polyethylene insulation on the floors;
- Installation of a heating system using underfloor heating;
- Installation of aluminum frames with thermal cut and Guardian sun double glass;
- Installation of a heat pump for heating Class A sanitary water.
Characteristics
- Reference: 1342
- State:
- Price: 545.000 €
- Living area: 90 m2
- Área bruta: 152 m2
- Rooms: 3
- Baths: 3
- Construction year: 1989
- Energy certificate: C
Divisions
Location
Contact

Andreia NogueiraPorto, Matosinhos
- Vendatual, Lda
- AMI: 15148
- [email protected]
- Matosinhos, 4450-000 MATOSINHOS
- +351 910 334 220 (Call to national mobile network)
- +351910334220
Similar properties
- 3
- 2
- 113 m2
- 3
- 3
- 116 m2
