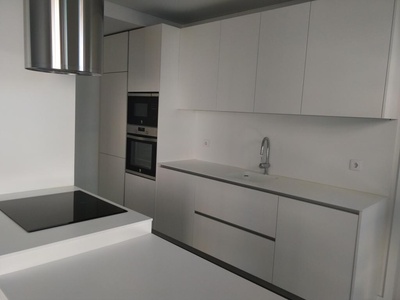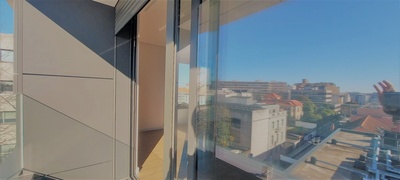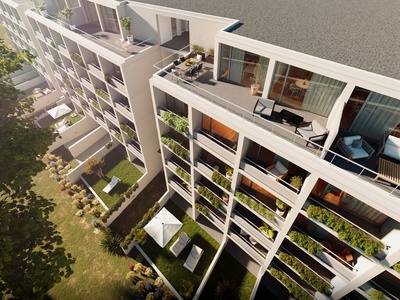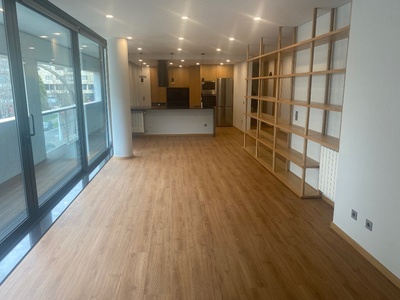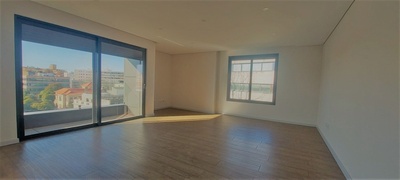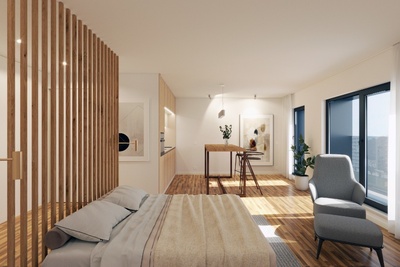T3 rebuilt at Rotunda da Boavista Porto, Cedofeita, Santo Ildefonso, Sé, Miragaia, São Nicolau, Vitória
- Apartment
- 3
- 2
- 113 m2
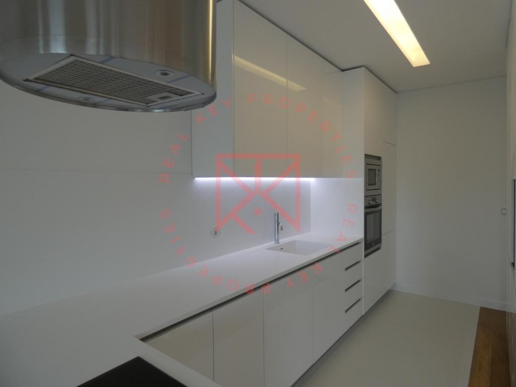
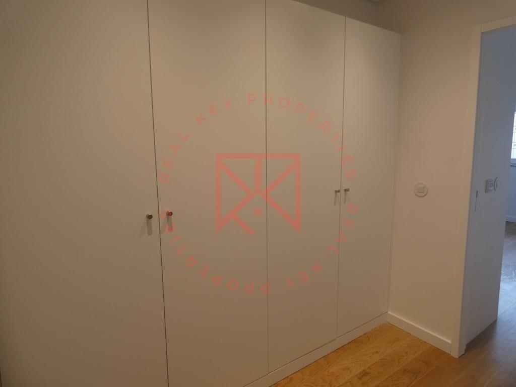
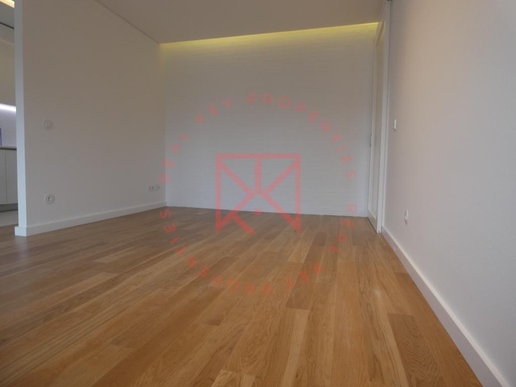
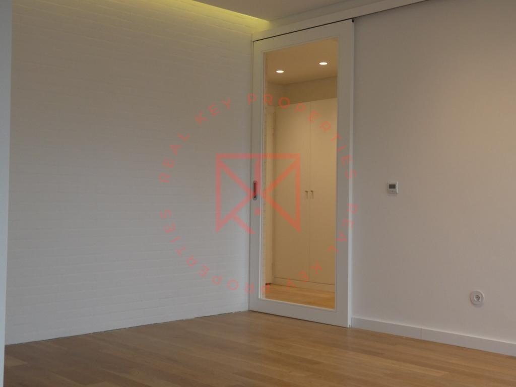
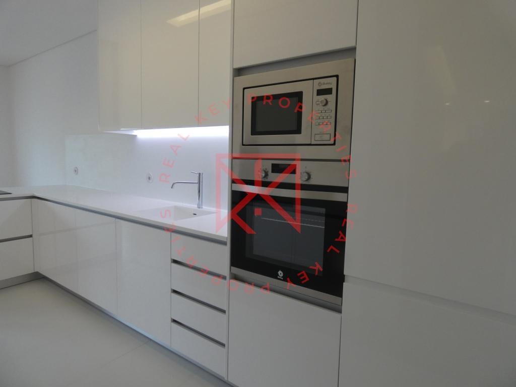
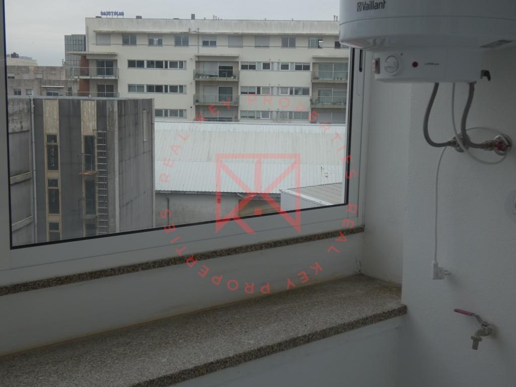
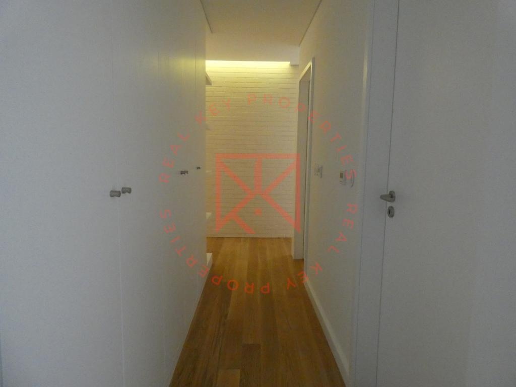
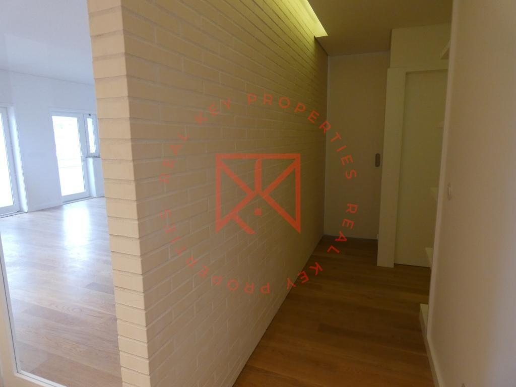
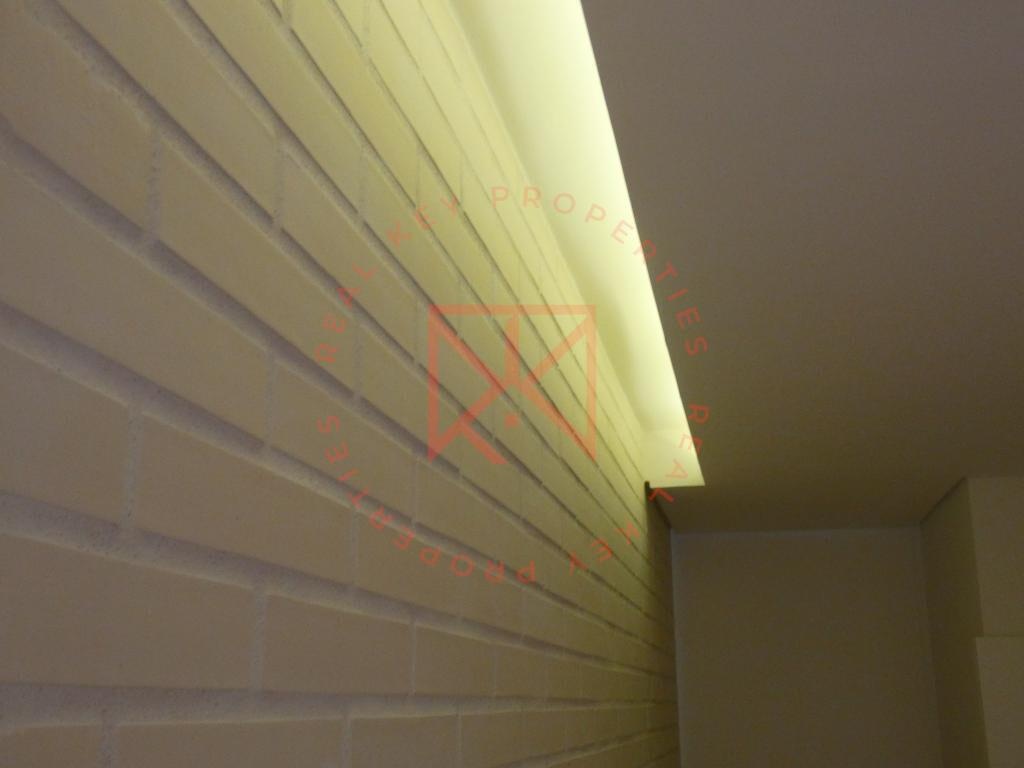
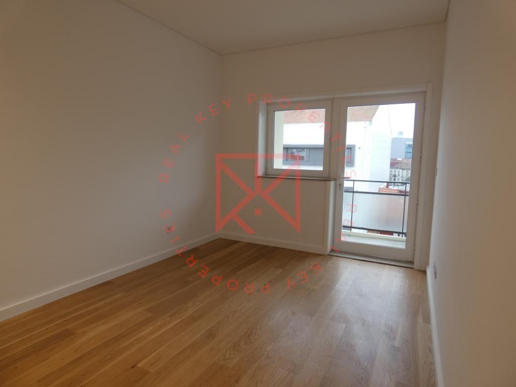
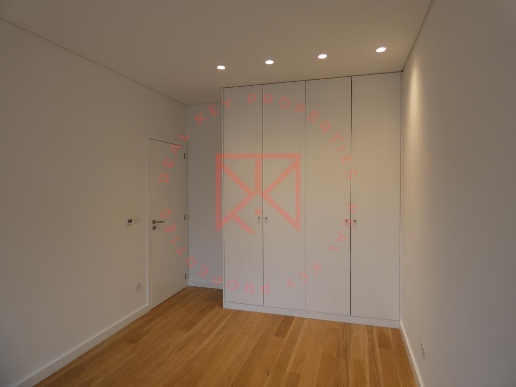
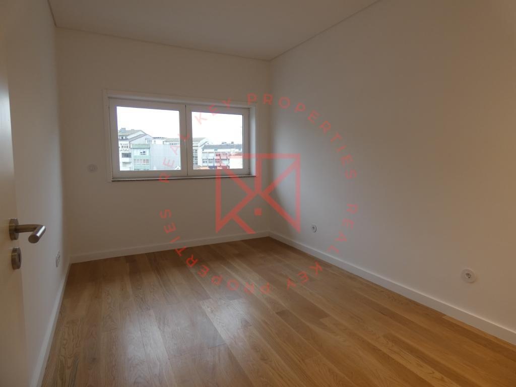
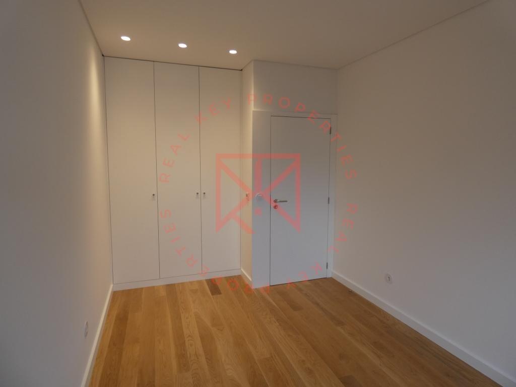
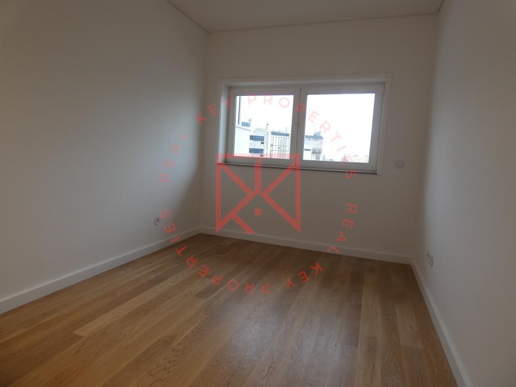
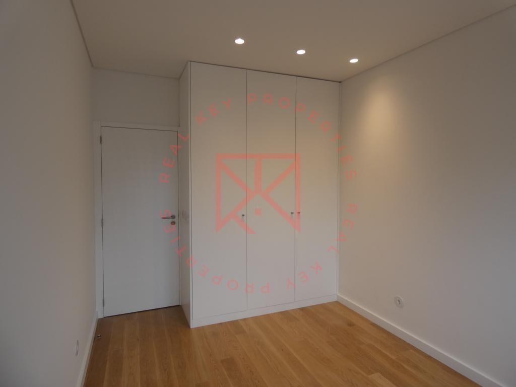
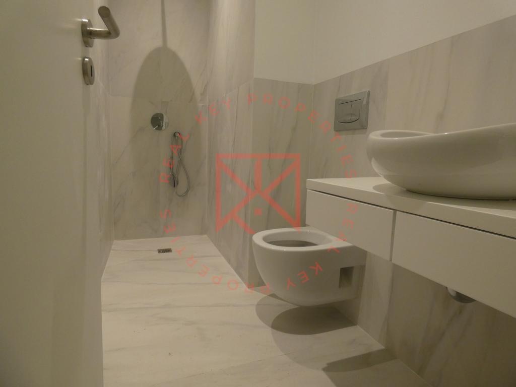
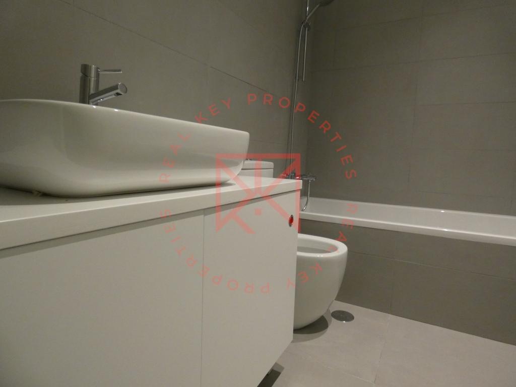
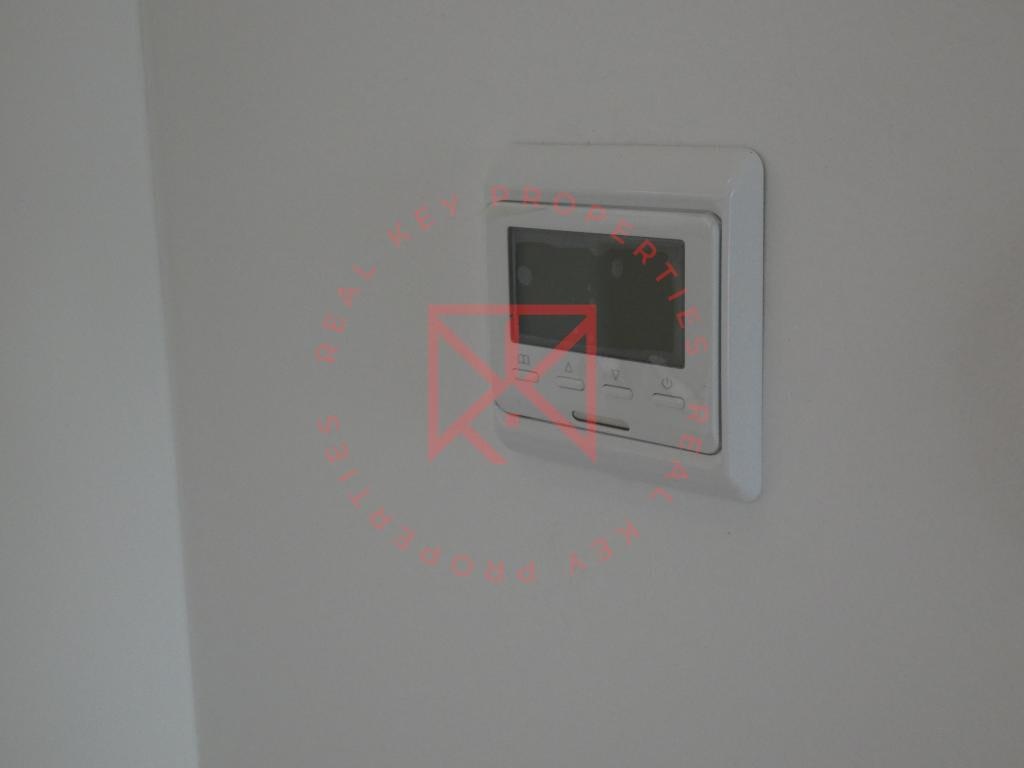
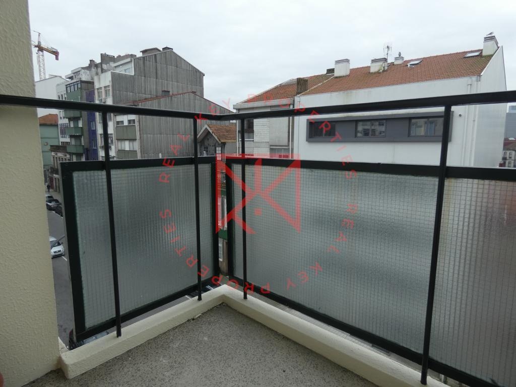
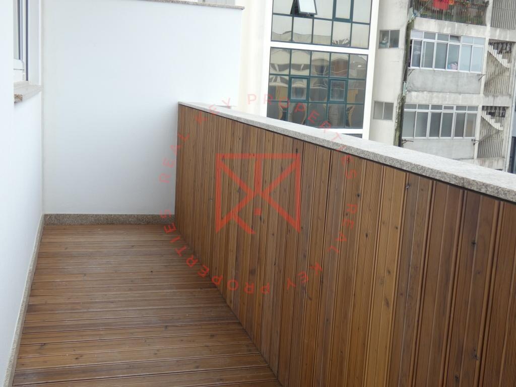
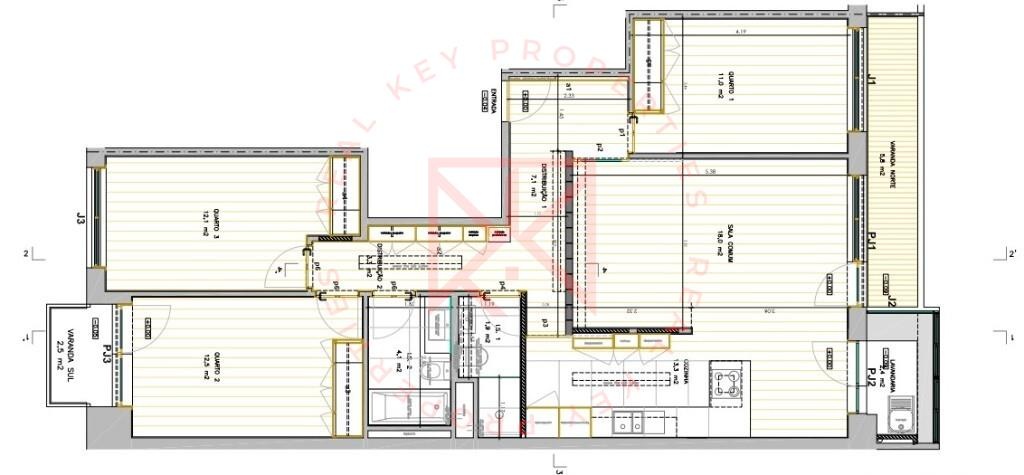
Description
Building built at the end of the fifties of the last century, externally it maintains much of its original design.
Its location is exceptional, right next to Praça Mouzinho de Albuquerque (Rotunda da Boavista). In the surrounding area there is a range of commerce and services, such as pharmacies, cafes, bakeries, supermarkets, hospitals, banks and universities, as well as cultural facilities, from the Casa da Música, Casa das Artes, Casa Museu Marta Ortigão Sampaio, among others.
Area with easy access to the main communication routes, with transport of all types at the door, 2 minutes from the Bom Sucesso interface and Casa da Música interface (metro, urban, regional and national buses).
The apartment was the subject of extensive study work, being completely redesigned to adapt to the needs of our times. It was rebuilt with high quality materials and solutions, seeking to provide its future residents with the greatest possible comfort in its use.
Finishes:
Armored security door;
Oak wood flooring;
Interior doors, skirting boards, wardrobe fronts and cabinets in lacquered MDF;
Uneven false ceilings with LED lighting spots;
LED lighting molding in the living room, hallways, kitchen and IS1;
Roca crockery and sinks;
Bathroom furniture with fronts and tops in lacquered water-repellent MDF;
Kitchen furniture with fronts in lacquered water-repellent MDF, with top and covering between furniture in Krion K life with molded floor;
Fully equipped kitchen with induction hob, refrigerator, oven, microwave, MLL and island extractor fan;
Bruma taps;
Heating through underfloor heating with programmable individual control;
Aluminum electric blinds with thermal insulation;
Exterior frames in lacquered aluminum with double glazing;
Electrical and telecommunications installation in accordance with current standards in force;
Vaillant water heater.
Building with elevator;
Solar orientation: SE/NW.
Characteristics
- Reference: 1345
- State:
- Price: 395.000 €
- Living area: 113 m2
- Área bruta: 122 m2
- Rooms: 3
- Baths: 2
- Construction year: 1960
- Energy certificate: D
Divisions
Location
Contact

Andreia NogueiraPorto, Matosinhos
- Vendatual, Lda
- AMI: 15148
- [email protected]
- Matosinhos, 4450-000 MATOSINHOS
- +351 910 334 220 (Call to national mobile network)
- +351910334220
Similar properties
- 4
- 3
- 153 m2
- 2
- 2
- 122 m2
- 2
- 2
- 104 m2
- 3
- 3
- 226 m2
- 3
- 2
- 138 m2
- 2
- 1
- 95 m2

