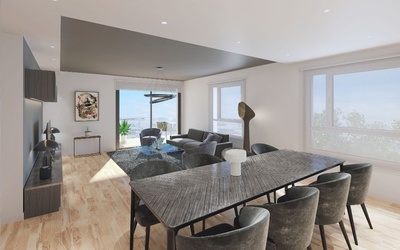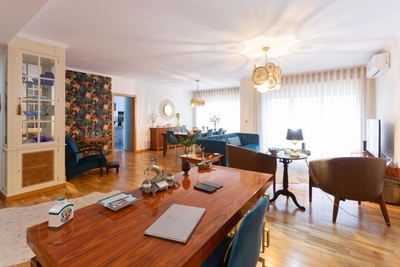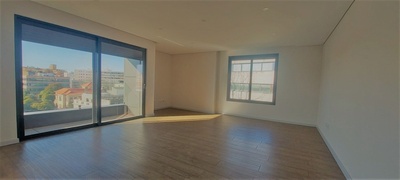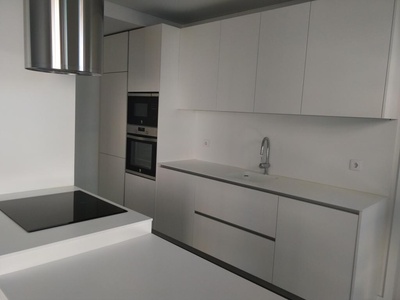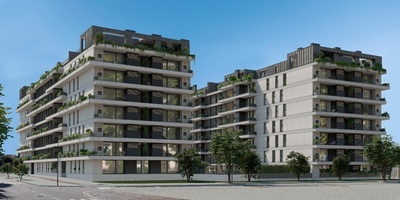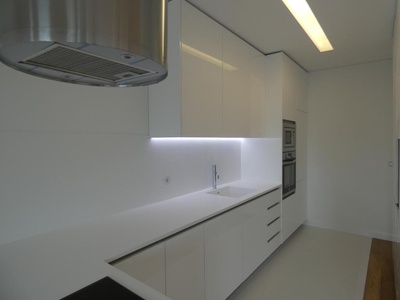T4 Luxury Duplex - Parque da Cidade Porto, Aldoar, Foz do Douro e Nevogilde
- Apartment
- 4
- 6
- 347 m2
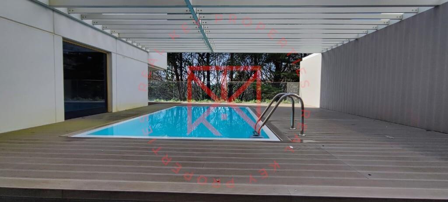
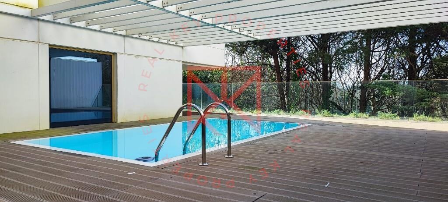
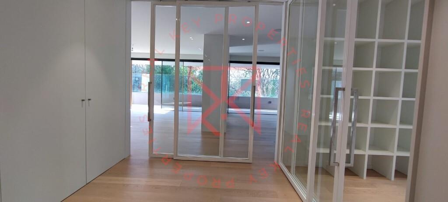
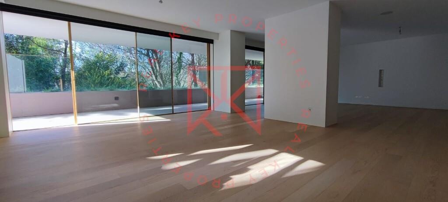
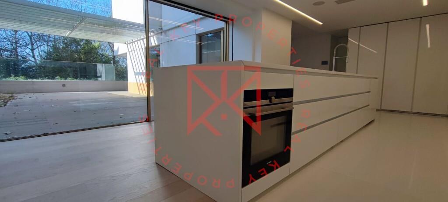
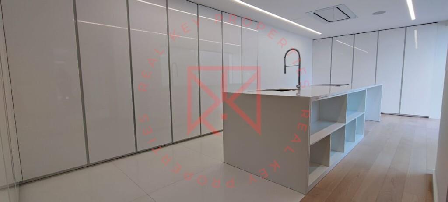
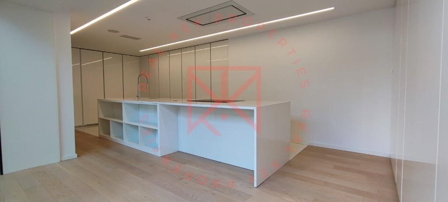
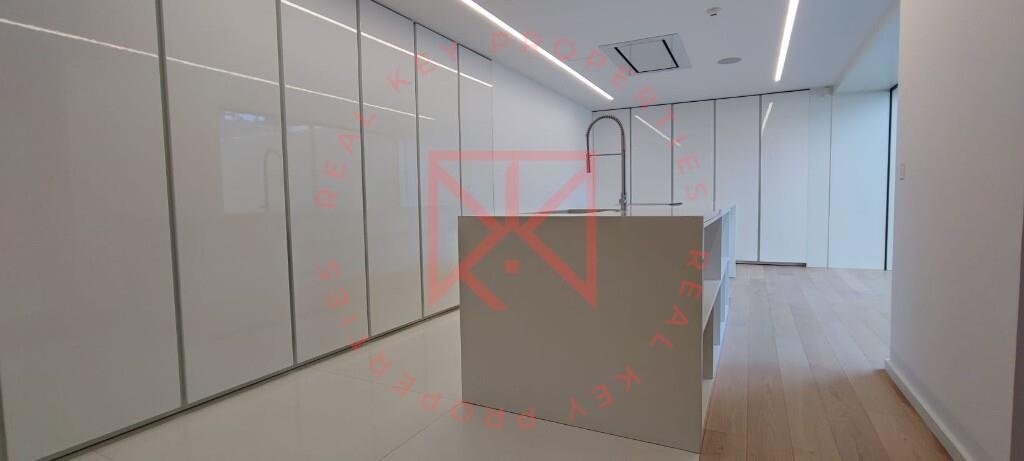
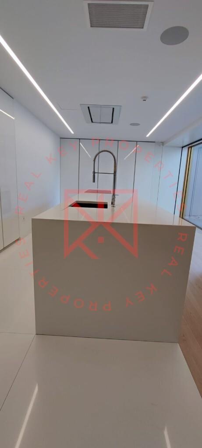
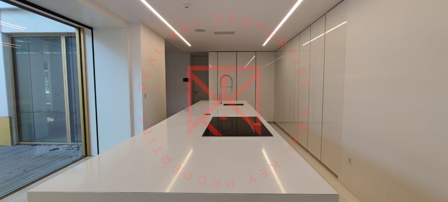
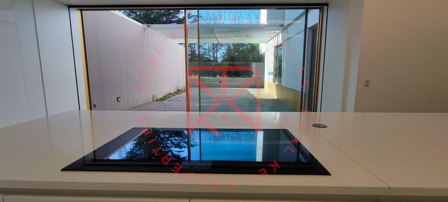
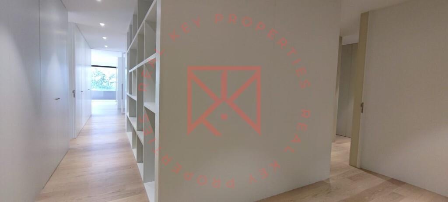
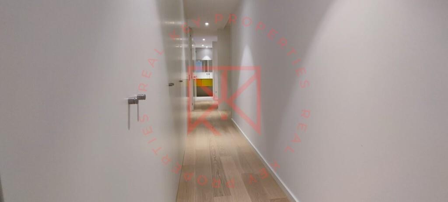
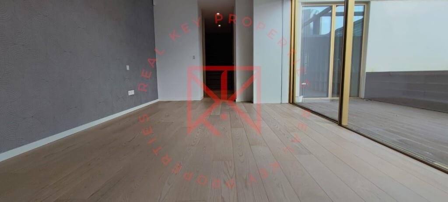
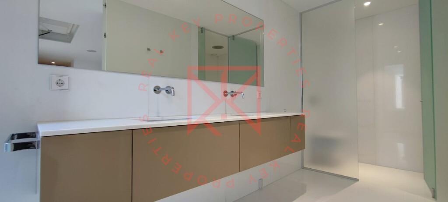
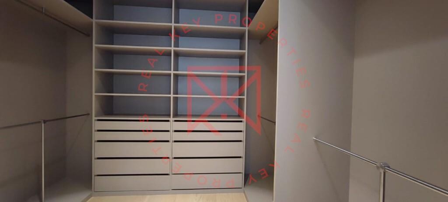
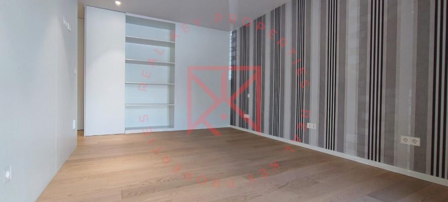
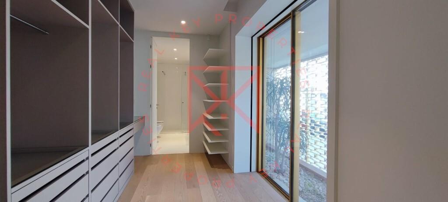
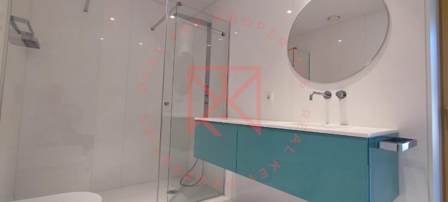
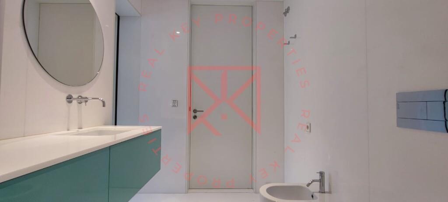
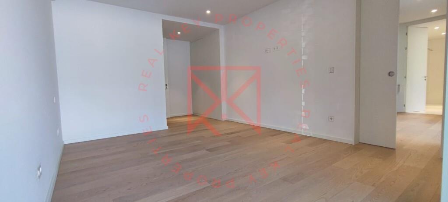
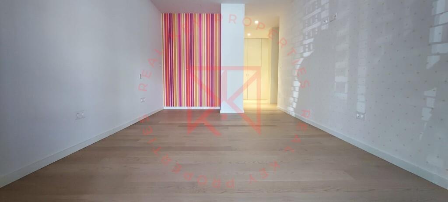
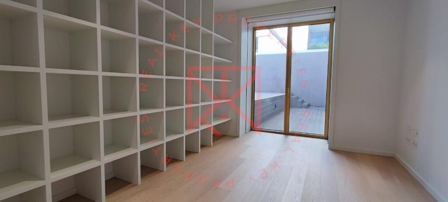
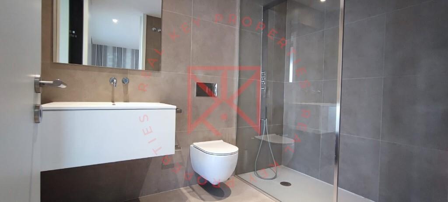
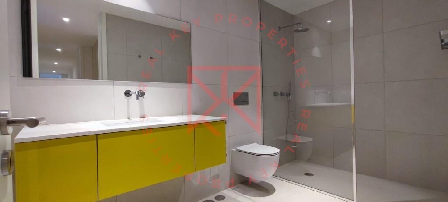
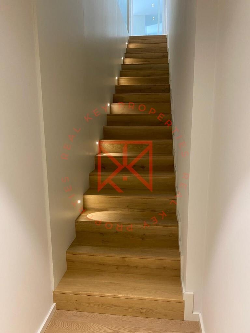
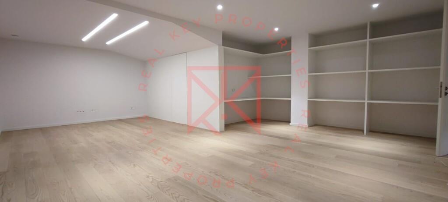
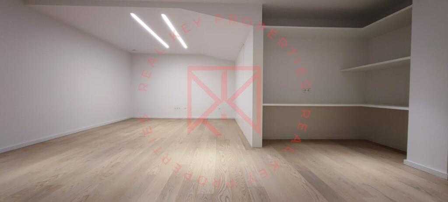
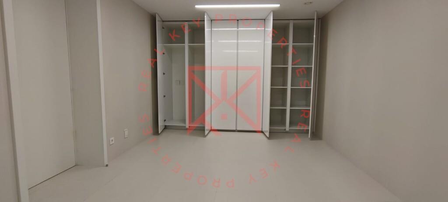
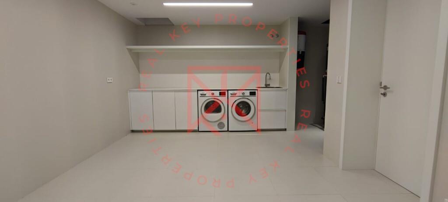
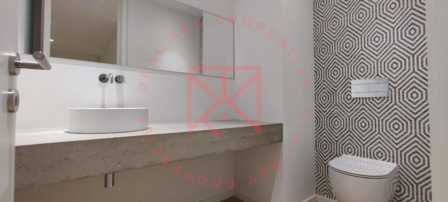
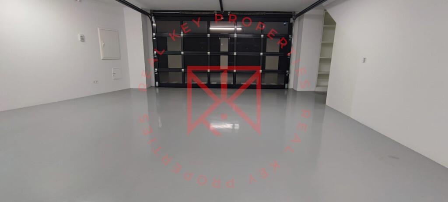
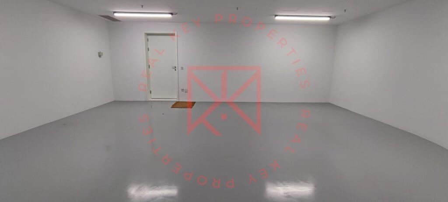
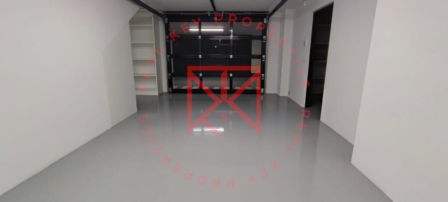
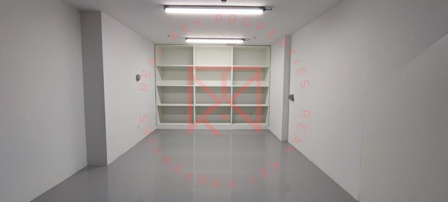
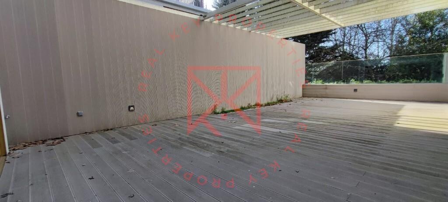
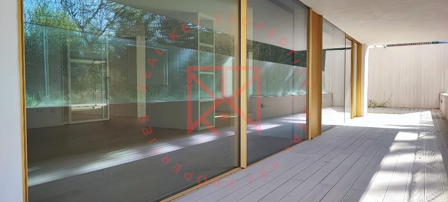
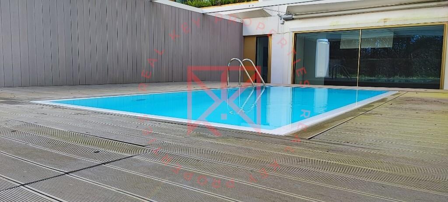
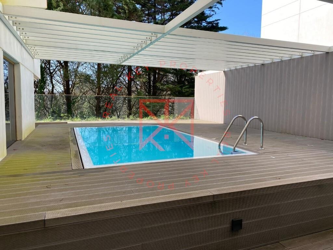
Description
Luxury T4 Duplex Apartment, located in the prime area of Parque da Cidade.
Construction with differentiated architecture and design located in one of the most desirable areas of the city of Porto, surrounded by nature and tranquility.
The apartment has excellent areas, lots of natural light and the highest quality finishes. With a private pool facing Parque da Cidade, you can enjoy moments of true tranquility.
The apartment consists of a very large living room, surrounded by a large deck terrace, with panoramic views of the park, 4 suites, closets, large kitchen with island, fully equipped with high-end appliances, office areas, bathrooms social rooms, games room and 2 garages for 3 cars, with direct access to the apartment. Heating is done by underfloor heating and has pre-installation of air conditioning. Ambient sound, alarm.
Condominium with 24-hour security.
---
Characteristics
- Reference: 1379
- State: Re-sale
- Price: 2.250.000 €
- Living area: 347 m2
- Área bruta: 399 m2
- Rooms: 4
- Baths: 6
- Construction year: 2020
- Energy certificate: B
Divisions
Contact

Andreia NogueiraPorto, Matosinhos
- Vendatual, Lda
- AMI: 15148
- [email protected]
- Matosinhos, 4450-000 MATOSINHOS
- +351 910 334 220 (Call to national mobile network)
- +351910334220
Similar properties
- 3
- 2
- 138 m2
- 4
- 3
- 153 m2
- 4
- 5
- 190 m2
- 3
- 2
- 113 m2

